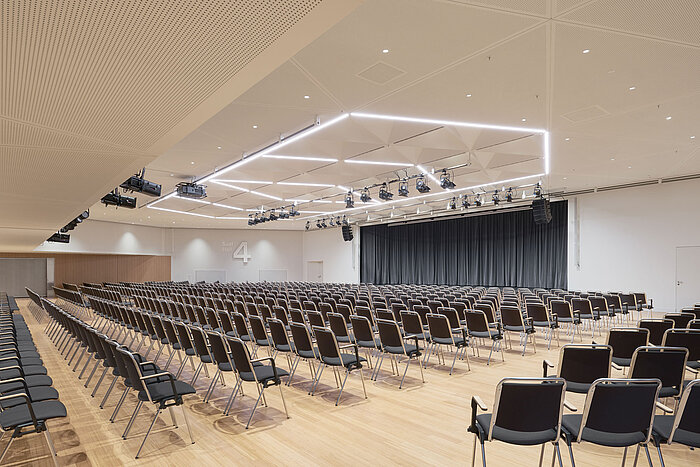
Our spaces in detail
Our spaces in detail
You need an auditorium with a grand stage? Or rather lots of floor space for all your exhibitors and convention participants? Or would you prefer a smaller, more intimate ambience? And perhaps some additional private spaces for your VIPs? We can provide you with everything you need, including full service and leading-edge technology.
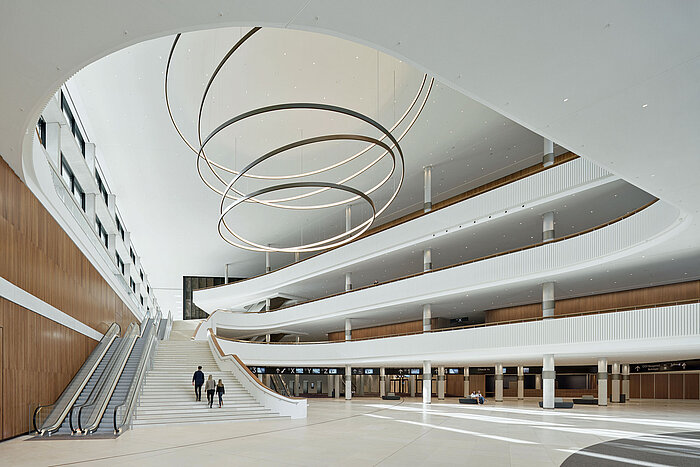
Entrance hall
The first impression always counts. You know it the moment you walk into the daylight-flooded entrance hall which is shaped like an arching atrium: The interior design of the new CCH is unique and game-changing. With a ceiling height of up to 25 meters, the entrance hall is one of the architectural highlights of the complex, and a perfect space to receive guests in style at the CCH. All parts of the building are accessible from the entrance hall. Escalators and lifts provide barrier-free access to the vertical sections – East, Center and West. Fixed stairs are also available for guests to proceed to the halls you have booked.
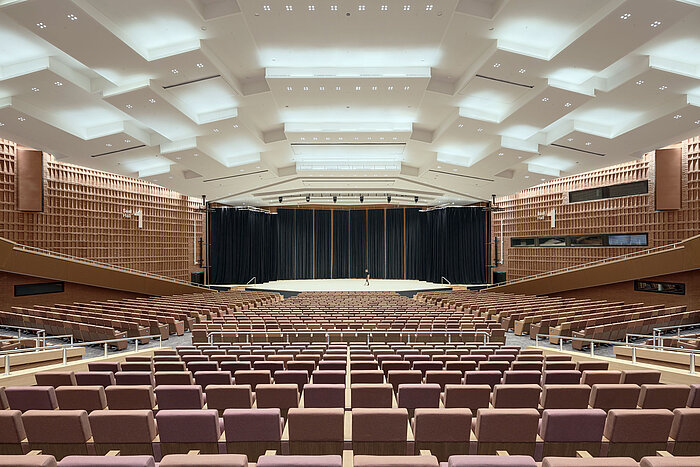
Hall 1
Unmatched spaciousness: With 3,000 seats, Hall 1 is Hamburg’s largest auditorium with fixed seating. Its brick walls, which are under historic preservation protection, have been restored and are shining in beauty as on the very first day. The elegant and comfortable seats were custom-designed for the CCH by Italian manufacturer Poltrona Frau and are arranged in ascending rows. The 280 square-meter stage can be enlarged to as much as 365 square meters. Equipped with state-of-the-art illumination and sound technology, this hall is an ideal venue for all large-scale events with up to 3,000 attendees, from conventions and annual general meetings to political party gatherings, product presentations and concerts. Our in-house technical team is always on board to support your event, backed by the experience of many years.
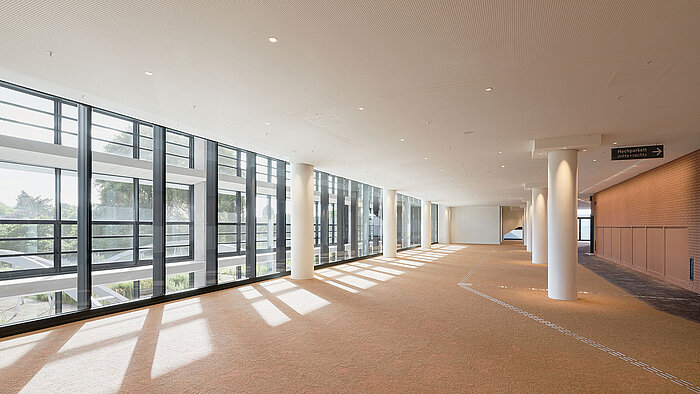
Foyers for Hall 1
The generously dimensioned foyers outside the hall grant a splendid, direct view of the Planten un Blomen Park. Spread across three levels, they are perfectly suited for welcoming guests, taking informal coffee breaks or other purposes such as highlighting event sponsors.
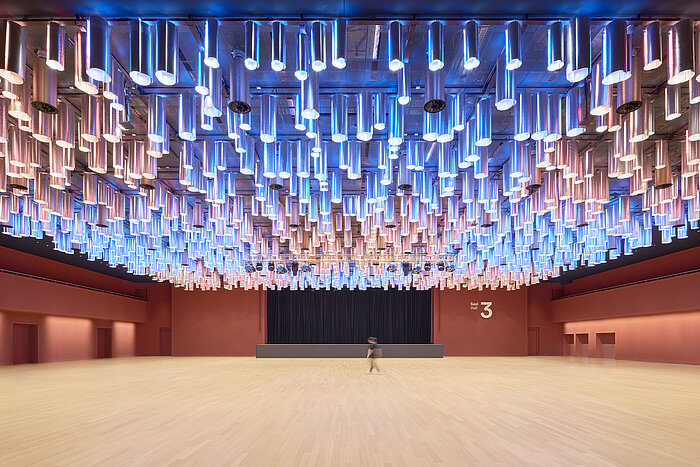
Hall 3
Hall 3 is a generously-spaced hall equipped with leading-edge conference, stage, sound and projection systems. What is more, the second largest hall at the CCH features an expansive permanent stage. Similar to other spaces at the CCH, the presentation area available in Hall 3 can be easily expanded by adding some of the adjacent spaces. Choose between the foyer of Halls 3 + H or Hall 4 and its foyer.
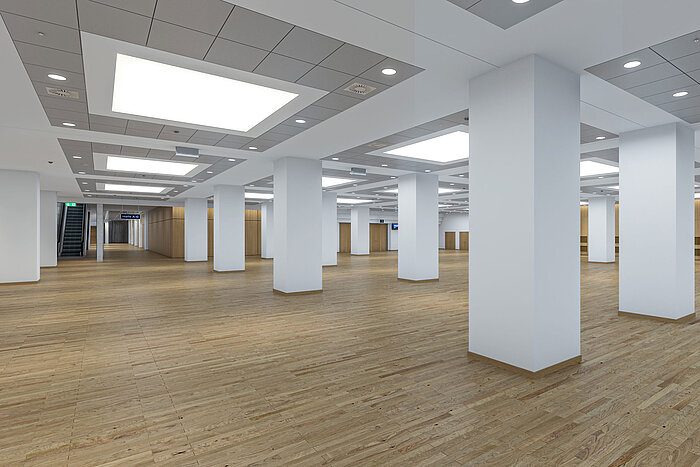
Foyer 3 + H
The generously-dimensioned Foyer 3 + H, with a floor area of 1,487 m2, features pillars and a state-of-the-art LED lighting system that can create a wide range of illumination scenarios. The foyer serves as a spacious access area for Halls 3 and H. In addition, it may be used for stand-up receptions and coffee breaks or as a networking area. Or would you like to have additional space for your product presentations? It can all be done! Please note that when both Hall 3 and Hall H are in use, this foyer will be subdivided to ensure proper routing of event attendees. Our project managers will gladly assist you with suggestions and event know-how.
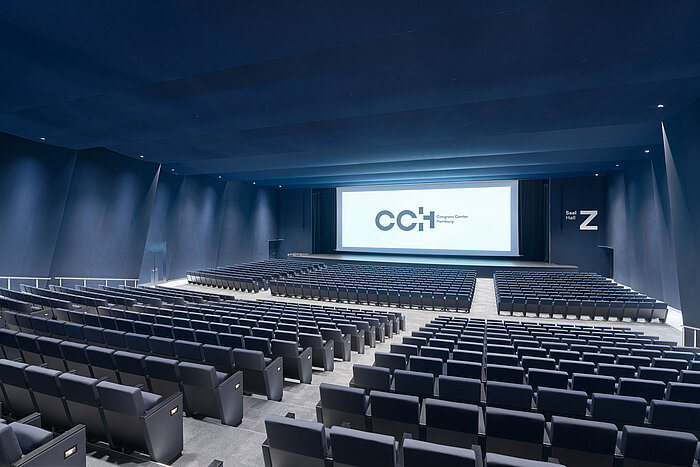
Hall Z
Our second hall with permanent seating by Poltrona Frau, Hall Z has capacity for up to 965 seats. Located on the third level of the CCH East section, it boasts 820 square meters of gross surface area and an impressive eight-meter clear height. Its large stage provides plenty of space for specialist conventions, product presentations, concerts and other cultural events; it can even be used for car presentations. Our Hall Z is also flexible: Some of the seat rows can be easily removed to expand the presentation area. Three interpreter booths top off the extras available in Hall Z. And, needless to say, state-of-the-art is also the standard for its sound, lighting and stage systems. Operated by our in-house technical team, they will make every event run seamlessly.
Hall 4
Hall 4, located on the ground floor in the CCH Center section, features parquet flooring. With 672 square meters of floor space, it is a perfect venue for conferences, lectures or exclusive product presentations. The hall has a movable, barrier-free stage a stage lift and is equipped with leading-edge technology. Its redesigned ceiling (at a 4.5-meter clear height) ensures superior acoustics. The hall has two integrated interpreter booths. The seating arrangement is flexible: When seats are placed in rows, the hall can accommodate an audience of 798; with classroom-style seating, there are 423 seats. Hall 4 is directly adjacent to Foyer 4 which provides a great ambience for coffee breaks, small exhibitions or a welcome reception. For large-scale events at the CCH – Congress Center Hamburg, this area can be converted into a cloakroom.
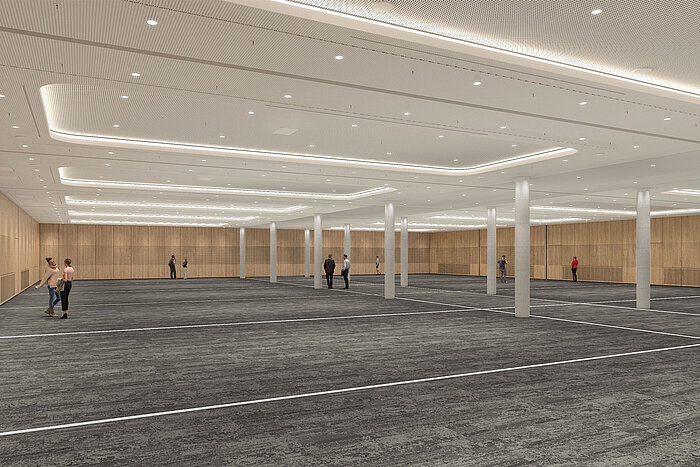
Hall X and Hall Y
Our Halls X and Y on the first and second levels of the CCH East section excel in flexibility, allowing six to twelve different room sizes and configurations per hall level, whether for breakout sessions, exhibitions or banquets. They are designed for a maximum attendance of 1,200 per level. Variable seating options can accommodate audiences of up to 1,200 when using seat rows, 725 in a classroom-style arrangement, 972 in a banquet arrangement with 12 persons to a table. The floors have rug coverings. From the foyers of these rooms, people have a stunning view of the CCH entry hall.
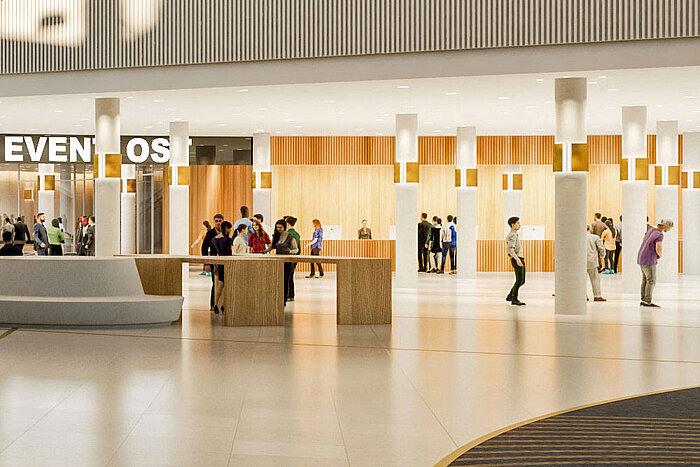
Registration counters
Check-In 1 and Check-In 2
Both our registration counters are located on the ground floor in the CCH-East section – in other words, in the light-flooded CCH entry hall. They are barrier-free and feature adjacent back offices.
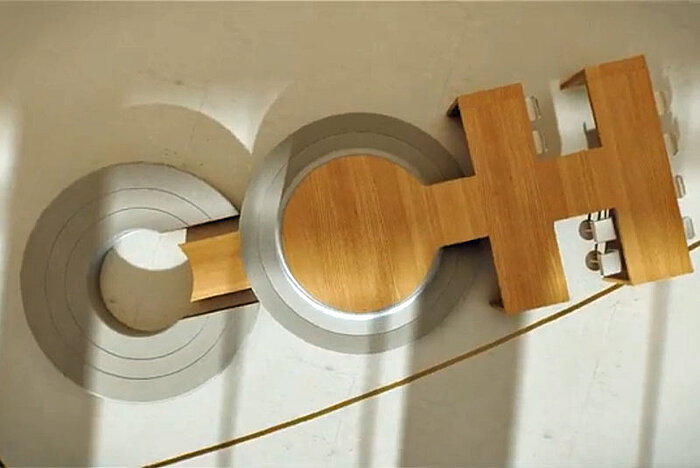
VIP lounges
For high-ranking government representatives, VIPs from business and science and artists, the CCH provides two newly designed VIP lounges. Their contemporary design using classical Hamburg style elements leaves nothing to be desired. The ALSTER Lounge offers 168 square meters of space and includes an office, a bathroom with a shower, a meeting room, a pantry and several restrooms. With 94 square meters of available space, the ELBE Lounge, located immediately next to the entry hall and close to the passageway that leads to the hotel, is a bit smaller. It has its own restroom and pantry.
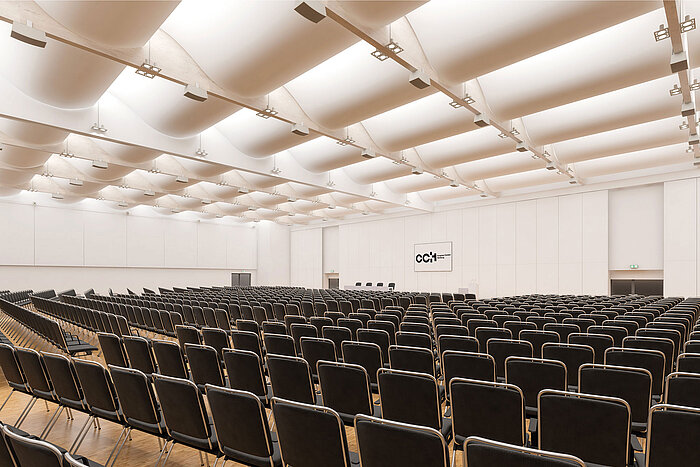
Hall G
Hall G can be used in several different ways: It is suitable for conventions, conferences and exhibitions as well as for culinary events. A partition is available to subdivide the hall into two roughly equal spaces. A spacious foyer which lends itself to exhibition use connects this hall with conference halls D through F.
Another great benefit: The foyer provides access to the roof garden of the CCH – Congress Center Hamburg.
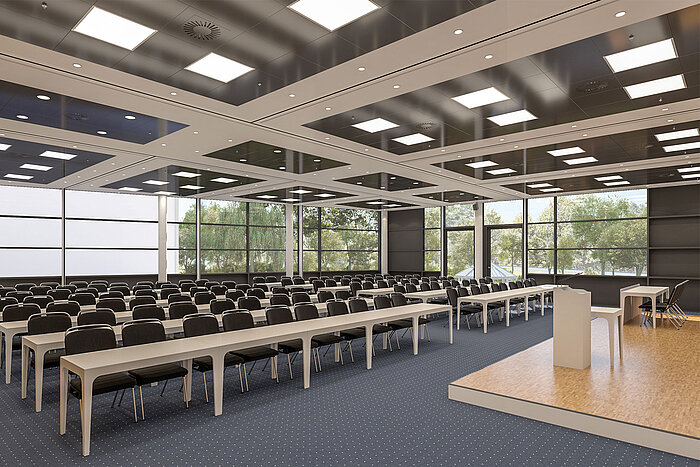
Halls A to F
Halls A to F are located on the first and second upper levels of the CCH West section and have a fantastic view of the green area outside. Thanks to the large window façades, these spaces receive plenty of daylight but can also be blacked out completely when needed. The halls A to C can be subdivided into separate rooms, each with its own door, and used for many different purposes, whether for conferences, as breakout rooms or work rooms. Both levels feature generously-spaced foyers offering many different options for catering or supplementary exhibitions.
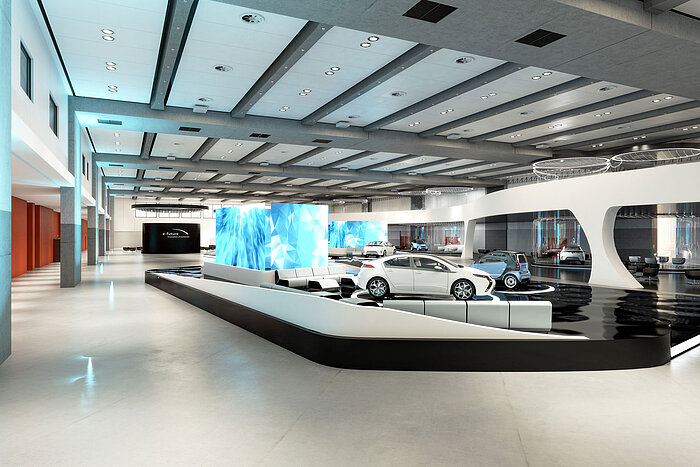
Hall H
Our 6,930 square-meter Hall H sets new records. Not only is it the largest space at the CCH but also the tallest, at a ceiling height of 8.85 meters, so nothing keeps you from exhibiting very large objects or organizing an automobile show. Hall H is an ideal venue for product presentations of any kind or for trade shows, exhibitions, expert forums, annual general meetings, gala dinners and other events. Another great benefit: Hall H can be subdivided into two separate spaces and can accommodate up to 6,400 guests.
Need help with your event planning?
We are here to support you and will always try to find the perfect solution for you!
