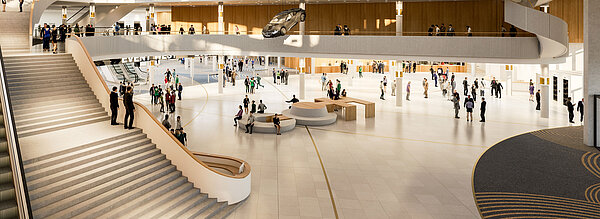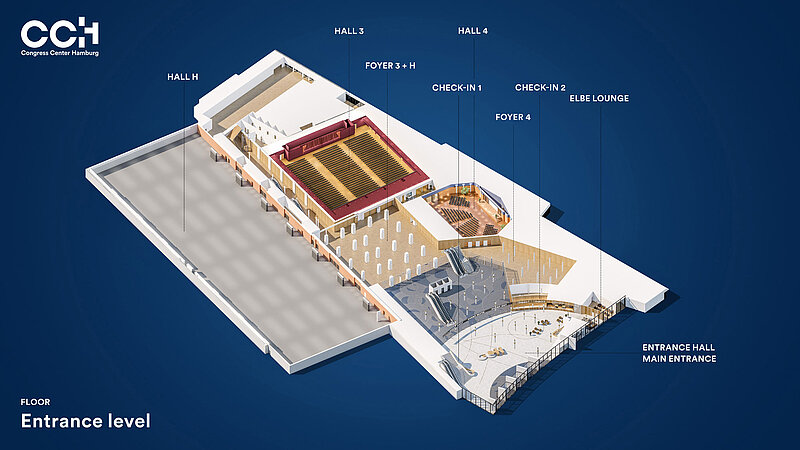
Check-In 1
This space provides a beautiful ambience for you to greet your guests! Our registration counter is located in the light-flooded CCH entrance hall. It is the first point of contact for participants of conventions and other events. Its long counter gives you plenty of space to welcome your guests.
Key Facts
| Seating: | Check-in counter: Counter-type chairs for up to 12 people Back office: Mobile seating for up to 4 people |
| Ceiling height: | Counter: 2.40 m up to 25 m Back office: 2.45 m |
| Flooring: | Counter: Natural stone floor Back office: carpeting |
| Daylight details: | Check-in counter receives daylight. Back office has no daylight. |
| Barrier-free access: | The counter features a special section with a reduced counter height for mobility-impaired individuals such as wheelchair users. |
| Cloakroom: | Dedicated cloakroom |
All information is subject to change without notice.
* Depending on specific usage.
** Use of audio, video and other technical equipment not included in hall rental fee. We will gladly put together an individual proposal.
Last update: July 6, 2021
Check-In 1
- Building Section
- East
- Floor
- Ground floor
- Gross area (m²)
- 109
- Clear height (m)
- 2.40
- Divisible
- No
- Daylight
- Yes
- Exhibitions
- No
Back to overview
Need help with your event planning?
We are here to support you and will always try to find the perfect solution for you!
