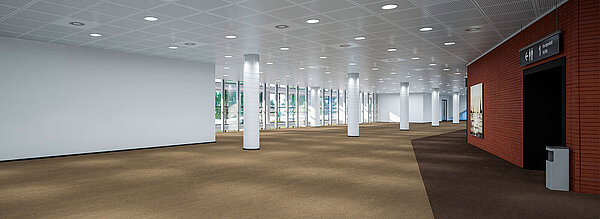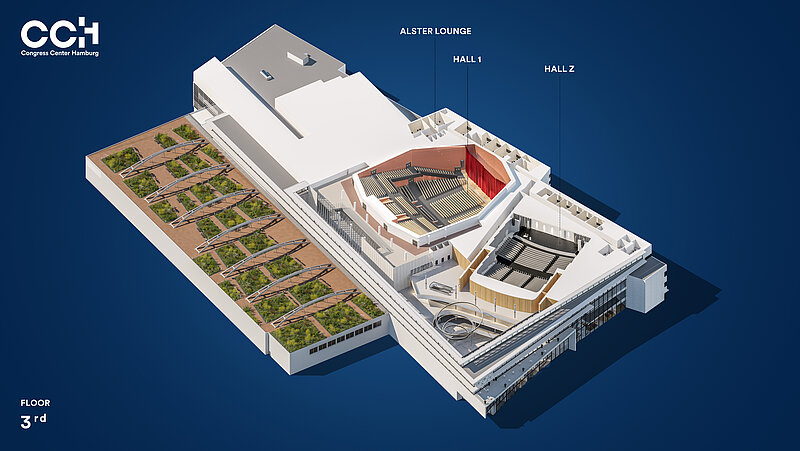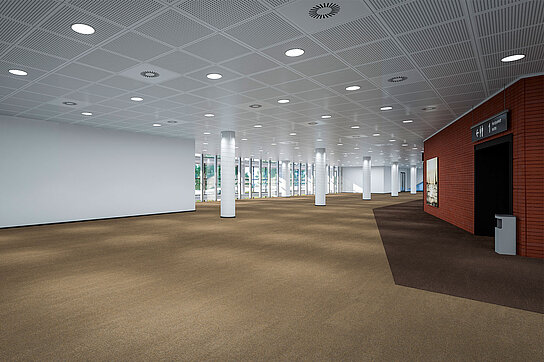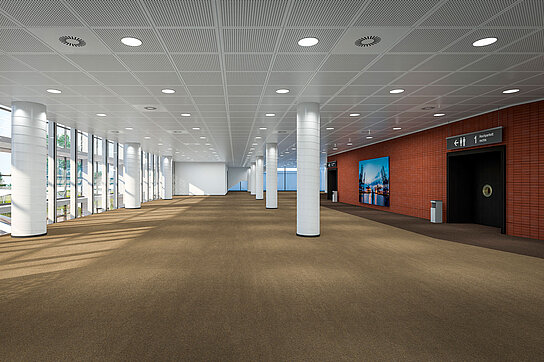
Intermediate Foyer Hall 1
The Intermediate Foyer Hall 1 covers an area of 880 square meters. Its windows not only provide plenty of daylight but also open up a panoramic view onto the CCH rooftop garden and Planten un Blomen Park.
Key Facts
| Ceiling height: | 3.50 m |
| Flooring: | Carpeting |
Other Services
Exhibition use
| Exhibition area*: | max. 318 m² net |
| Floor load: | 500 kg/m² |
Audio**
- Ceiling-mounted loudspeakers for announcements and voice transmission
Video**
- Digital signage system with individually-addressable monitors
Lighting**
- 3-phase busbar system for light fixtures
All information is subject to change without notice.
* Depending on specific usage.
** Use of audio, video and other technical equipment not included in hall rental fee. We will gladly put together an individual proposal.
Last update: July 6, 2021
Intermediate Foyer Hall 1
- Building Section
- Center
- Floor
- 3rd floor
- Gross area (m²)
- 880
- Clear height (m)
- 3.50
- Divisible
- No
- Daylight
- Yes
- Exhibitions
- Yes
Back to overview
Need help with your event planning?
We are here to support you and will always try to find the perfect solution for you!


