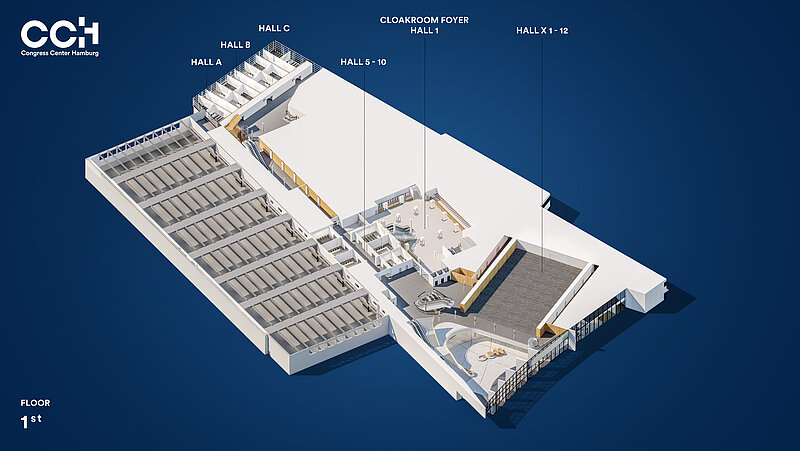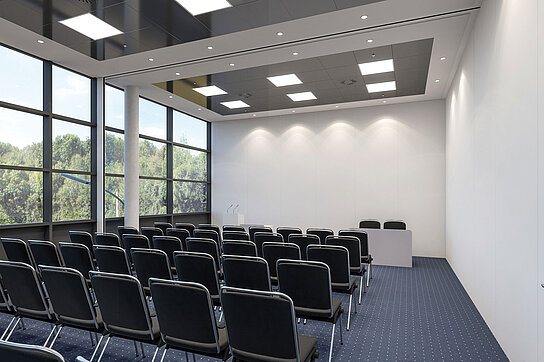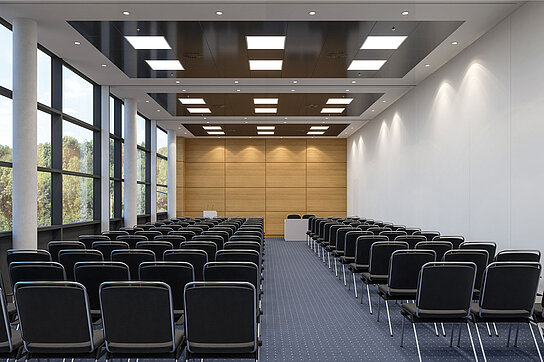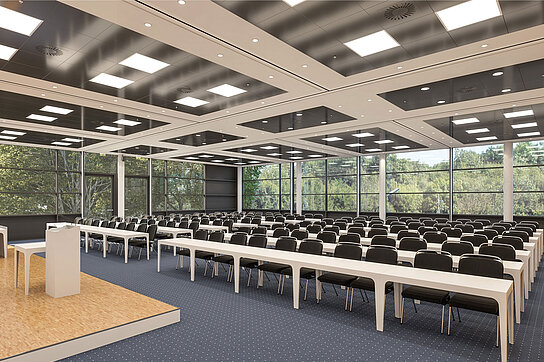
Hall C
In Hall C, two banks of windows provide plenty of daylight for your event. Similar to Halls A and B on the first floor of the CCH West section, Hall C can be used as a breakout room or converted into four smaller segments. Ideal for specialist conventions and break-out sessions
Ideal for specialist conventions and break-out sessions
Key Facts
| Seating type: | Mobile seating |
| Ceiling height: | 3.70 m |
| Flooring: | Carpeting |
| Divisibility details: | May be subdivided into up to four individual rooms (refer to floorplan showing division options) |
| Daylight details: | May be blacked out. Daylight available when room is not subdivided. |
| Foyer: | Foyer A-C |
| Cloakroom: | Permanent cloakroom with approx. 360 hooks in Foyer A-C |
Other services
Exhibition use
| Exhibition Area*: | 122.75 m² net |
| Floor load: | 500 kg/m² |
Audio**
- Ceiling-mounted loudspeakers for voice transmission
- Permanent centralized audio control room for Halls A to C
- Wired and wireless microphones
- Input of any pre-recorded audio file format
- Permanently-installed cabling infrastructure
Video**
- Projection on room wall. Maximum image size: 3.60 m x 3.30 m; when subdivided: 86” monitors
All information is subject to change without notice.
* Depending on specific usage.
** Use of audio, video and other technical equipment not included in hall rental fee. We will gladly put together an individual proposal.
Last update: July 6, 2021
Hall C
- Building Section
- West
- Floor
- 1st floor
- Gross area (m²)
- 294
- Theater seating
- 265
- Classroom seating
- 140
- Clear height (m)
- 3.70
- Divisible
- Yes
- Daylight
- Yes
- Exhibitions
- Yes
Back to overview
Need help with your event planning?
We are here to support you and will always try to find the perfect solution for you!



